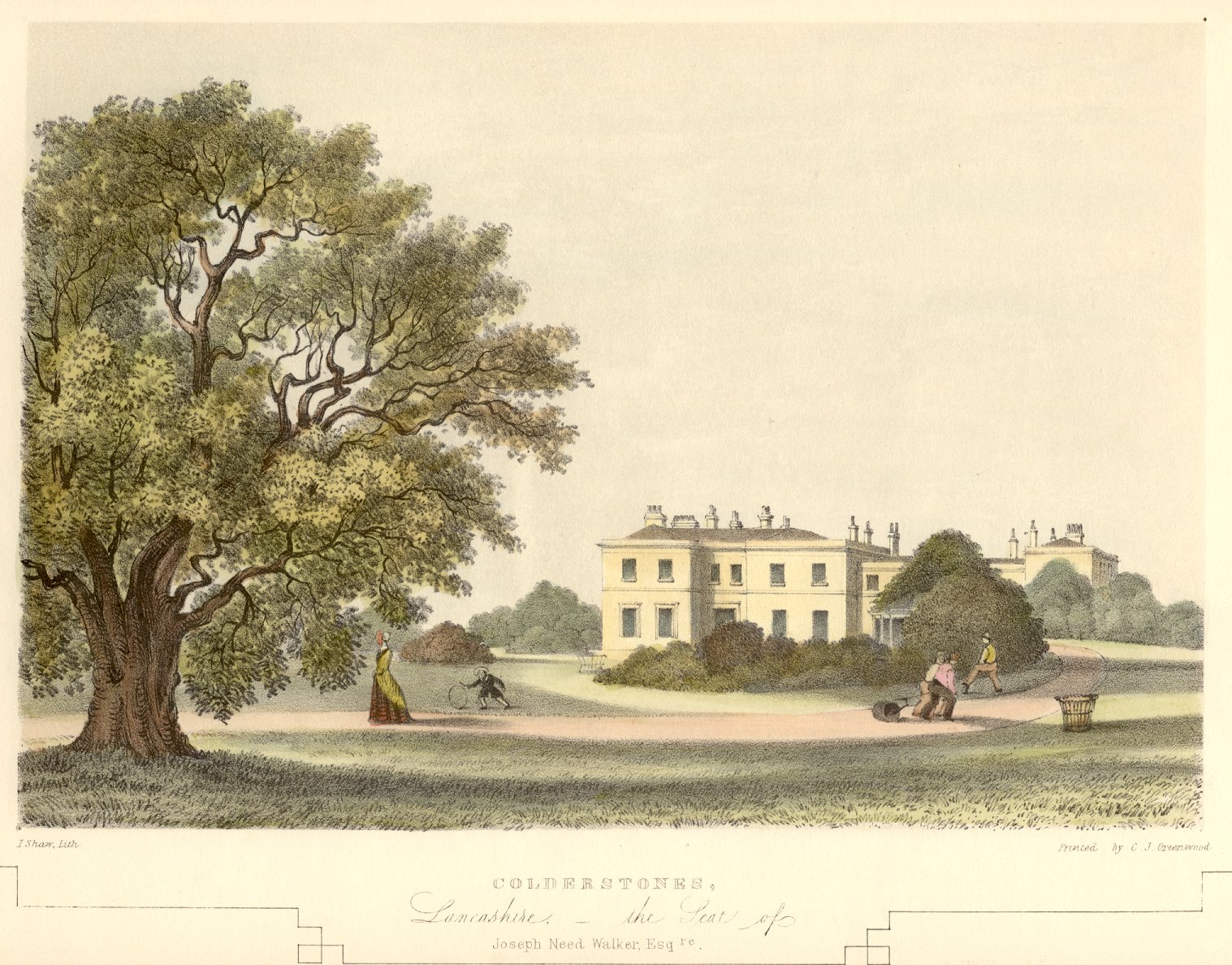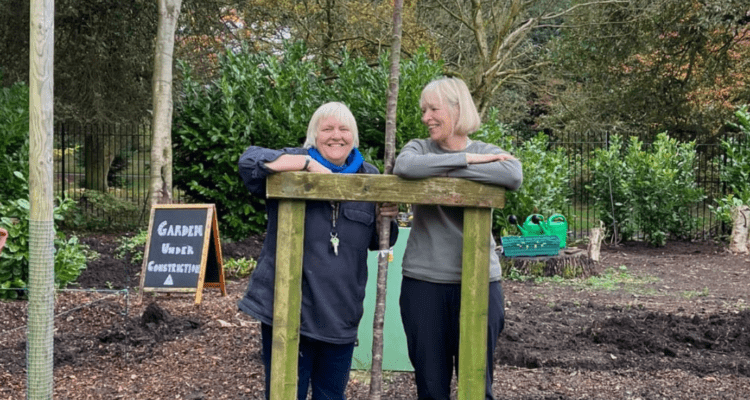Six Surprising Facts about the Mansion House
Next in our series of articles exploring Calderstones' rich history, Heritage Coordinator Holly Gilson shares Six Suprising Facts about The Mansion House at Calderstones Park.

The Mansion House has been around for 192 years, so there has been plenty of opportunities for it to collect interesting stories and hidden features for us to discover today. No one knows the history of the house better than our Heritage Volunteers, so I recently asked them about the surprising facts they know relating to the building’s past. Here are six of their fascinating responses:
1.“The Mansion House was built in 1828, asymmetrical and of two storeys in the Georgian tradition. It is built entirely of painted stones, with the exception of the projecting stone portico, consisting of four fluted Doric columns and an entablature.” - Howard Harris
These stone columns on the porch were inspired by Ancient Greek temples. On a temple the columns would support a band of carved stone called an entablature, and the Mansion House has copied this style.
2. You might be surprised by “the sheer size of the enterprise [at the 19th Century Mansion House], with attached farms and at its height, greenhouses, vegetable gardens and livestock.” - Frances Carleton
When the house was built, wealthy people, like the owners of the mansion house made use of their land for food and leisure.
3. “I think it is amazing that the floor in the heritage room was the original floor. However, because the original slabs were so worn, each slab, after cleaning, was turned over so the base of the floor became the top - True recycling!” - Anonymous
4. “John Lennon went to Quarry Bank school, which is immediately adjacent to the park on Harthill Road. He (allegedly) bought his house in Esher in the late 60s - where he wrote "Imagine" - because it reminded him of the Mansion House.” - Steven Sneade
5. “Not sure if it would surprise an older visitor because a lot of grand houses were put to this use in the last century, but younger people might be surprised that [The Mansion House] used to be council offices.” – Anonymous
6. “I think the 1940s extension surprises people who don't know about it.” - Rachael Worrall
The extension is an art-deco style theatre designed by Sir Lancelot Kea. It was built at the back of the Mansion House, and opens up to the garden to allow for outdoor theatre productions.
History is full of surprises, and who knows what we will uncover as we continue to research the heritage of the Mansion House at Calderstones.
Share
Related Articles

A breath of fresh air! This summer’s outdoor and cultural events at our Calderstones Park home
The Reader serves up a giant scoop of summer arts and entertainment from three special summer garden parties with special…

Three new outdoor events at Calderstones Park with Mersey Forest will mark 80th anniversary of VE Day
This spring The Reader is collaborating with Mersey Forest to launch new nature inspired Poetry Walks, school heritage trips and…

The Reader’s gardening group calls for more volunteers
The Reader would like to thank the incredible hard work, dedication and energy of its volunteer gardening group for transforming…


